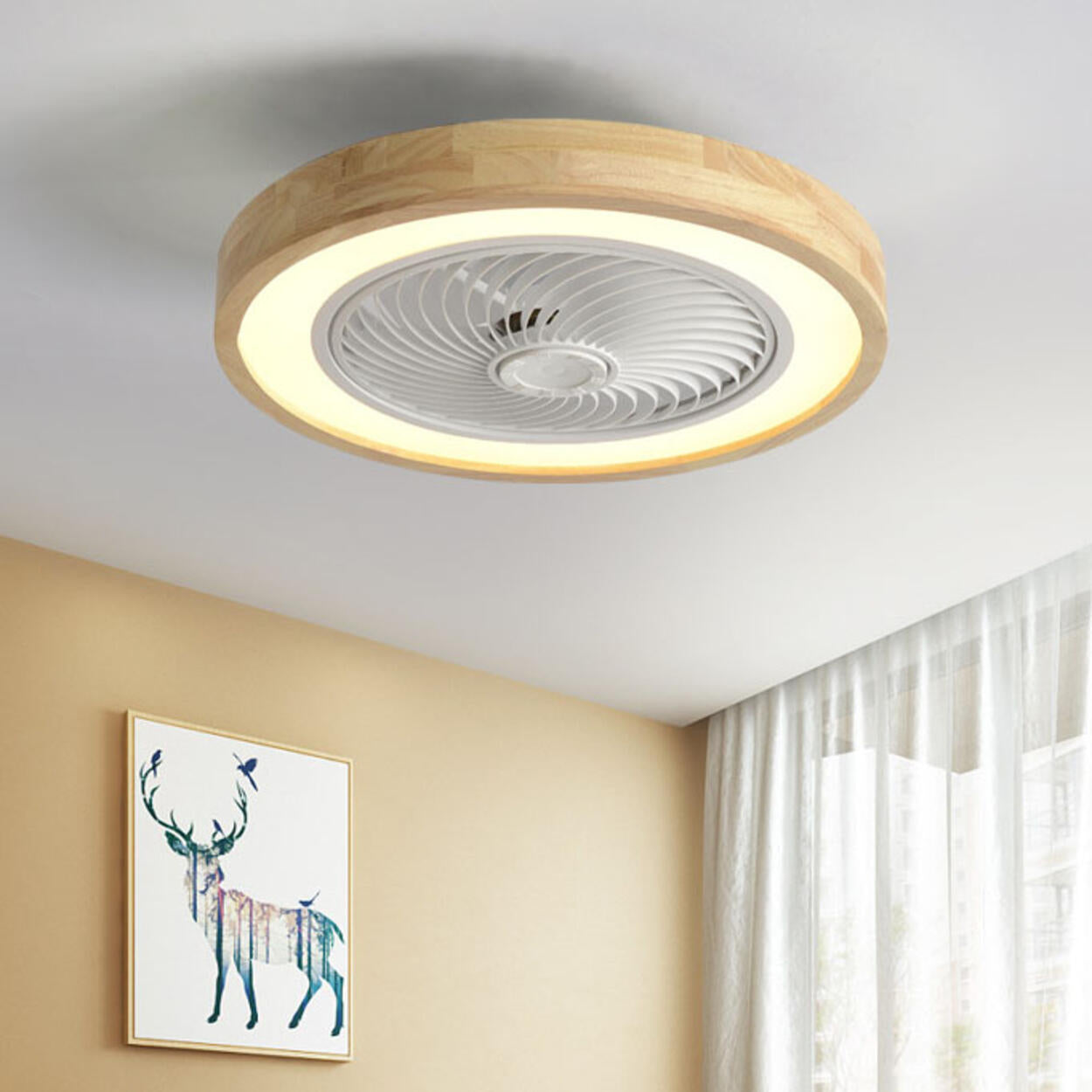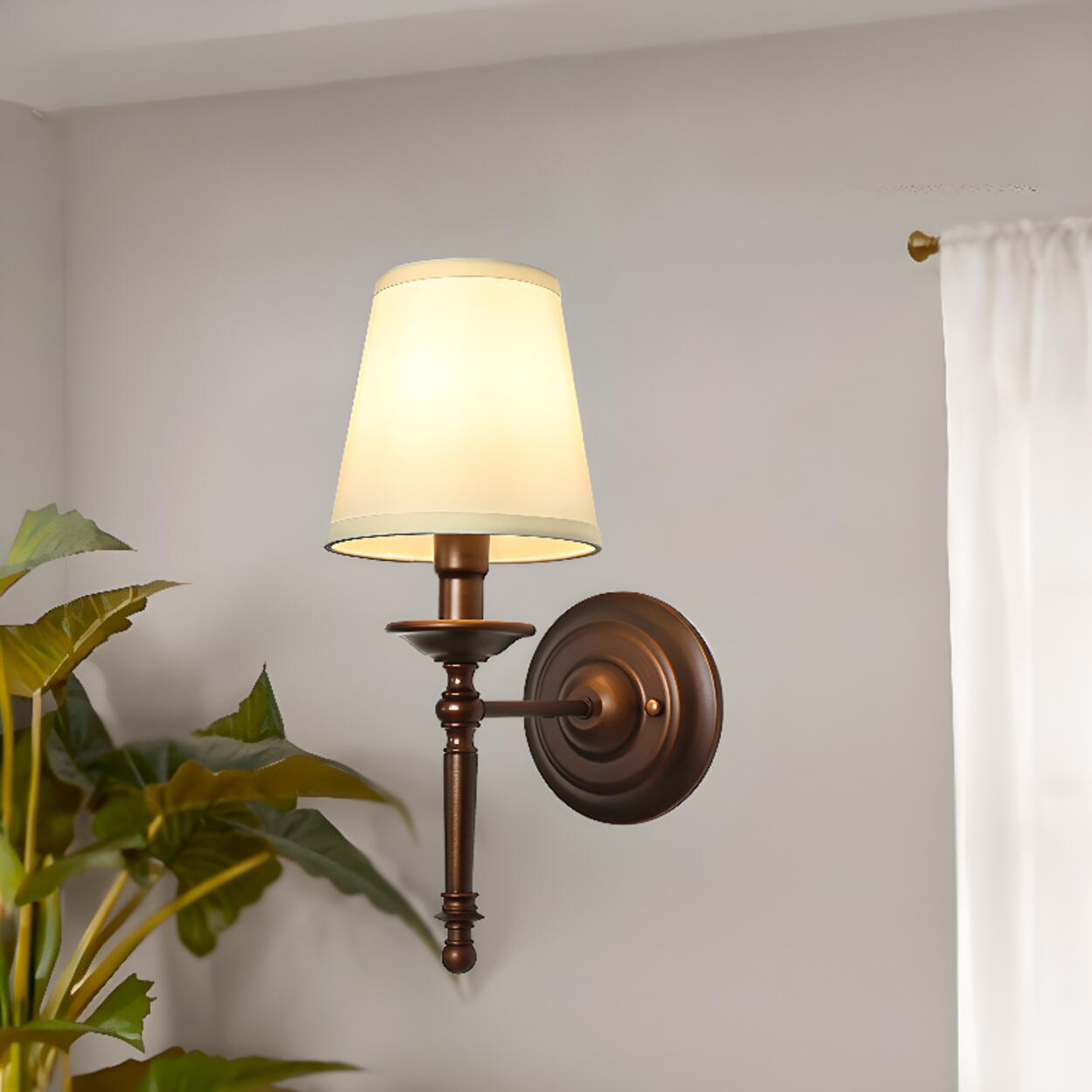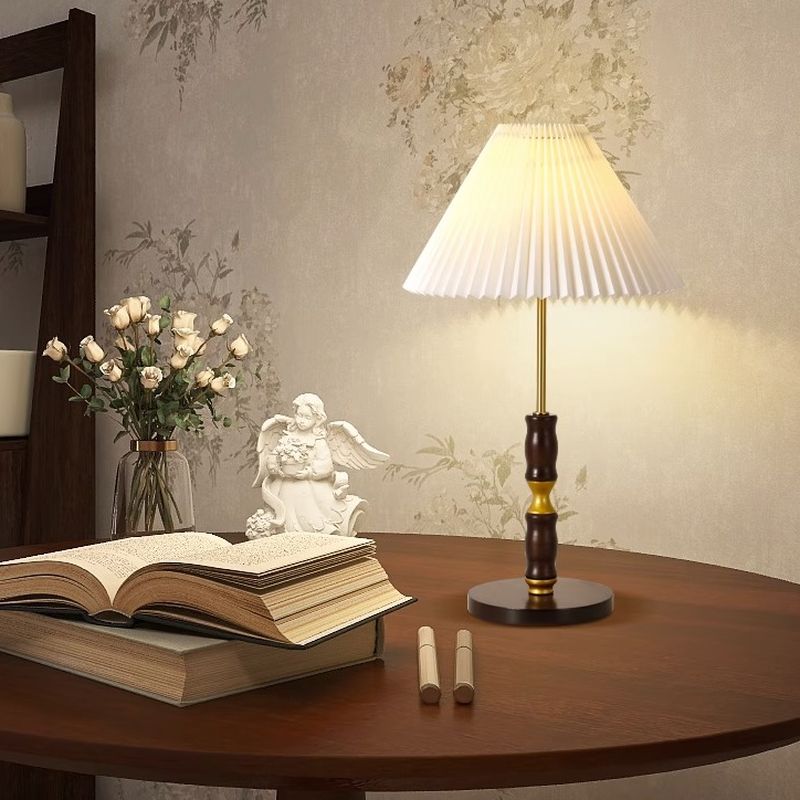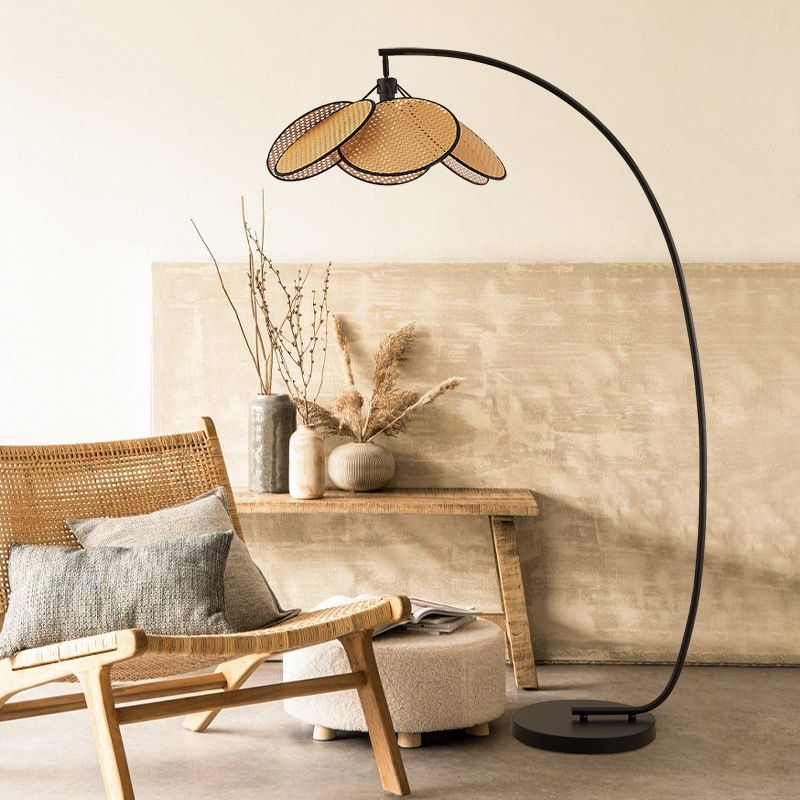Choosing the right size of chandelier is not only about aesthetics, but also directly affects the overall function of the space. More than 65% of homeowners face the problem of determining the size when choosing a chandelier. To help you quickly select the size of the chandelier in your home, this article provides you with a calculator and other usage tips.
Chandelier Size Calculator
Use steps
Step 1. Enter the room's length, width, and ceiling height in feet.
Step 2. Select the room type (living room, dining room, or bedroom).
Step 3. If it is a dining room, you need to enter the dining table size.
Step 4. The system automatically calculates and gives detailed suggestions.
The calculation results include
- Basic size calculation.
- Recommended chandelier diameter.
- Recommended installation height.
- Supplementary suggestions for special situations
- Detailed explanation of selection principles.
How to Calculate the Chandelier Size? (Detail Guide)

1. Determine the chandelier diameter
Basic formula: Room length (feet) + Room width (feet) = Chandelier diameter (inches)
For example, a chandelier with a diameter of 26 inches is recommended for a room 12 feet x 14 feet.
Living room adjustment
- Less than 215 square feet: choose 18-24 inches.
- 215-320 square feet: choose 24-30 inches.
- More than 320 square feet: choose 30-36 inches or consider multiple chandeliers.
Dining room special
- Round dining table: The chandelier diameter is 1/2 to 2/3 of the tabletop diameter.
- Rectangular dining table: width is less than 24 inches of the dining table width. Long dining table considers multiple chandeliers.
2. Consider the chandelier installation height
Basic rules
- Walkway Area: At least 84 inches (7 feet) from the floor.
- Above the dining table: 30-34 inches from the table surface.
- Living Room: 7-8 feet from the floor.
High-rise space (>12 feet)
- You can expand the basic size by 20% to maintain a sense of proportion.
- It is recommended that a multi-level or vertical extension design be chosen.
- Chain/hanging rod length: For every 1 foot of additional height, you can increase the length by 3 inches.
Standard ceiling height (9-12 feet)
- Keep the basic size and focus on the shape selection.
- Make sure the bottom is 7-8 feet from the ground.
Low ceiling height (8-9 feet)
- Prefer ceiling-mounted or semi-ceiling-mounted chandeliers.
- Opt for flat or bowl-shaped designs.
- The lampshade facing up helps to expand the sense of space.
3. Factors to consider in different rooms
Dining Room
- The light source should be 30-34 inches from the dining table surface.
- Ensure that it does not affect diners' line of sight.
- The light should be concentrated on the dining table area.
Living Room
- Consider the location of the sofa and TV.
- Ensure that it does not affect watching TV.
- The light should evenly cover the activity area.
Bedroom
- The end of the bed is the best location.
- At least 7 feet from the bed surface.
- Consider the dimming function.
- Ensure that it does not affect getting up and moving.
Common Mistakes and Solutions

Error 1. Size ratio
Choose a chandelier that is seriously out of proportion with the room. For example, install a 36-inch chandelier in a room with an 8-foot ceiling, or use only a 20-inch chandelier on a 25 ft long dining table.
Solution
- Cut out the actual size of the chandelier with cardboard and hang it in place.
- Ensure that it forms a sense of hierarchy with the surrounding furniture.
- In a large space, 2-3 small chandeliers can be used instead of a large chandelier.
Error 2. Installation height
The chandelier is installed at an inappropriate height. If the dining room chandelier is too high, the dining atmosphere will be lost, and the light will be too scattered; if it is too low, it will block the line of sight and affect the conversation. If the aisle chandelier is installed too low, it will affect traffic.
Solution
- Use adjustable chains or rods to facilitate fine-tuning of the height.
- Ensure the light coverage area is 2 feet larger than the practical area.
- Install dimmer switches to meet the needs of different scenes.
- Ensure that the clearance height in the aisle area is not less than 7 feet.
Practical tips on calculating chandelier size
Basic measurements
- Measure the length, width, and height accurately, noting irregular room shapes.
- Record the height of key furniture pieces, such as dining tables and sofas, to ensure proper vertical clearance.
- Maintain at least 7 feet of clearance in traffic areas.
- Check whether the chandelier's location will obstruct the view of the TV, window views, or daily activities.
Installation
- Allow 2-3 inches of adjustment space for fine-tuning.
- Make sure the ceiling supports can handle 3 times the chandelier's weight, especially crystal chandeliers.
- Allow at least a clearance equal to the chandelier's diameter for cleaning.
Conclusion
Choosing the right chandelier size is an important step in creating a home space. By using the chandelier size calculator we provide and following the above guidelines, you can avoid common selection mistakes. Remember, the data provided by the calculator is for reference only. When making actual choices, you need to consider multiple factors such as the actual use of the room, decoration style, natural lighting, etc. Before officially purchasing, it is recommended to take on-site measurements and consult a professional installer. A suitable chandelier can not only provide good lighting effects, but also become the visual focal point of the space, enhancing the overall living experience. With a reasonable selection and professional installation, your chandelier will become a perfect home element that is both functional and decorative.



















































