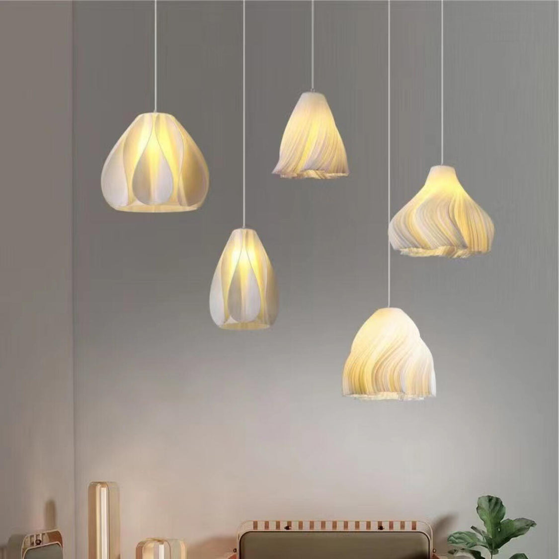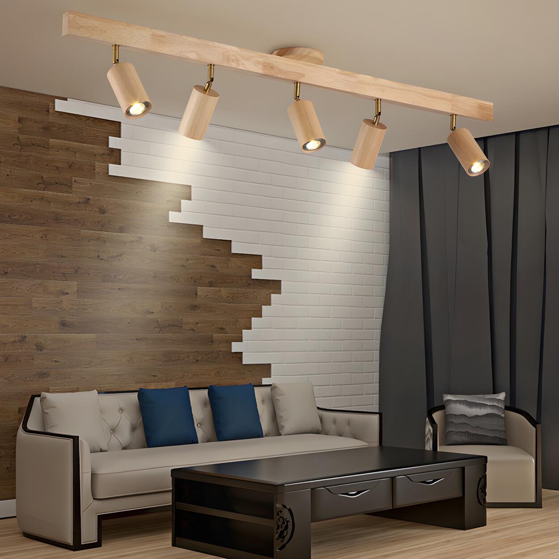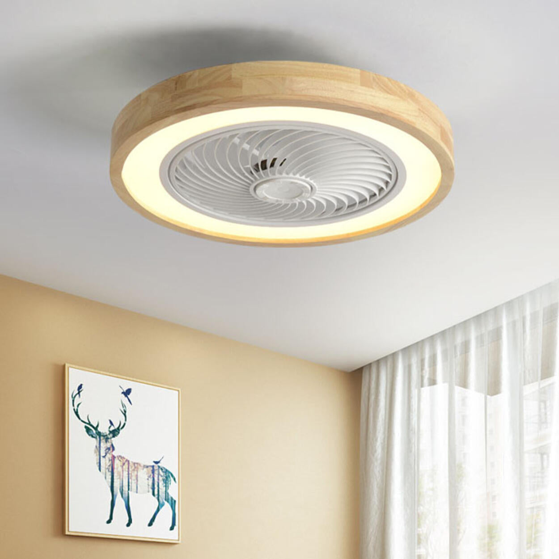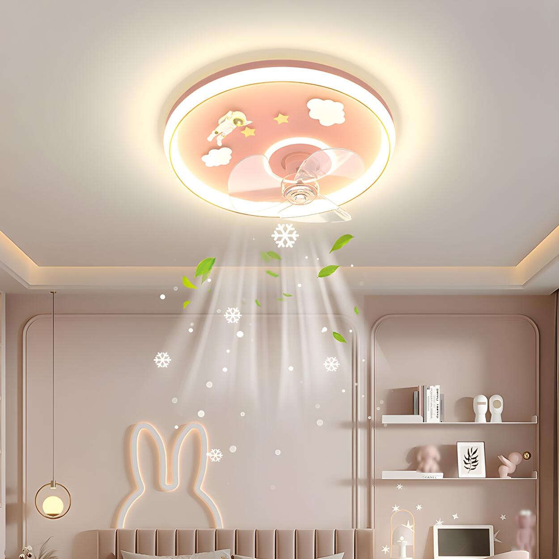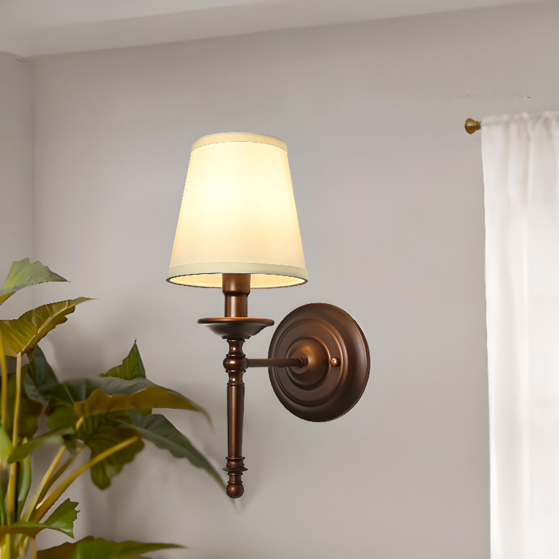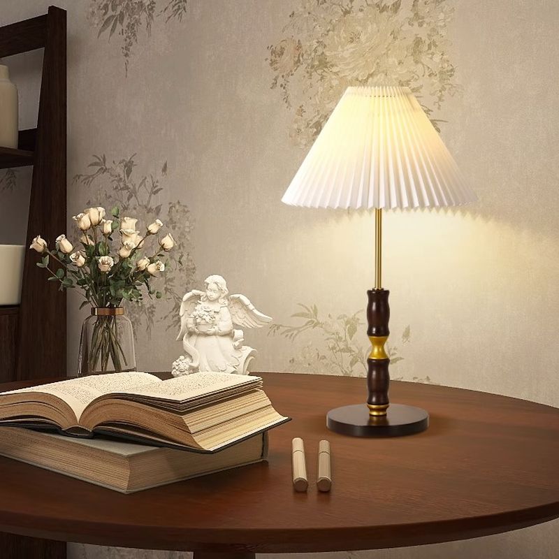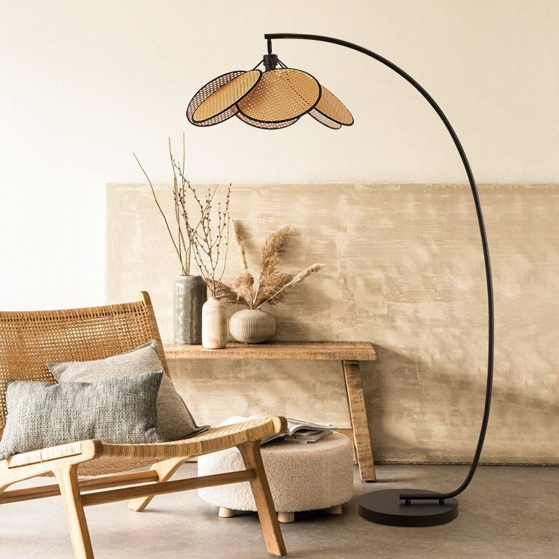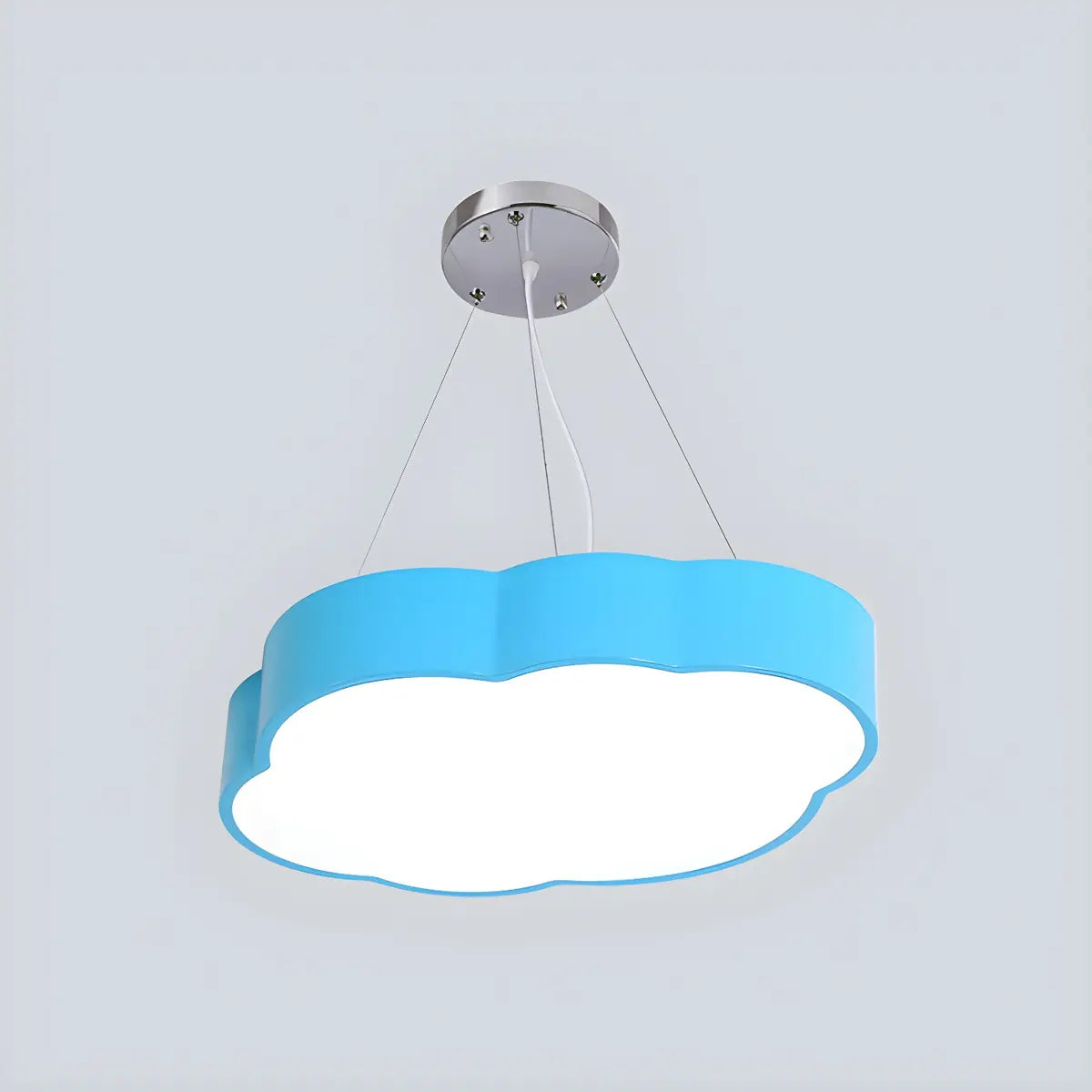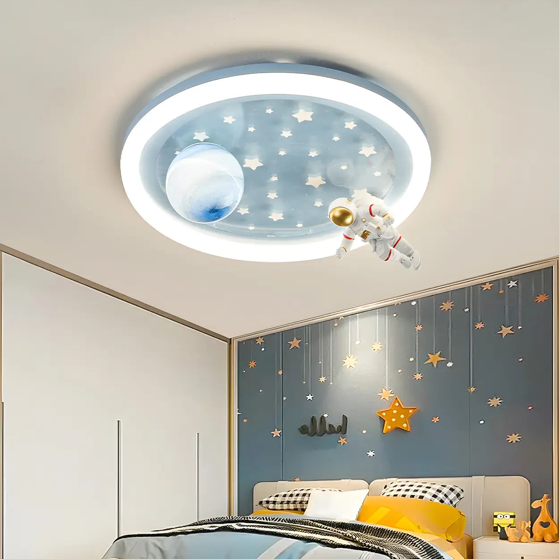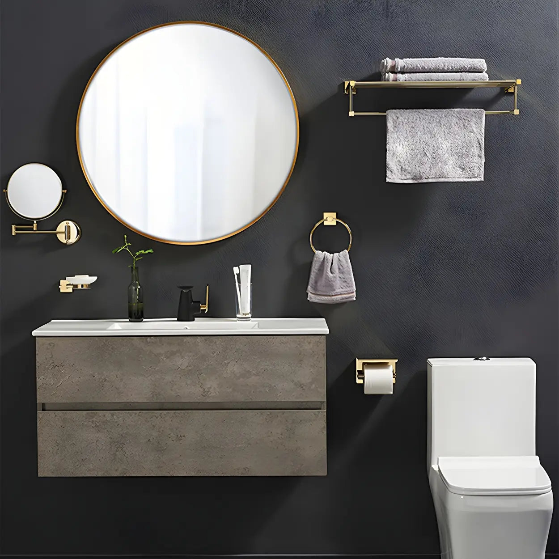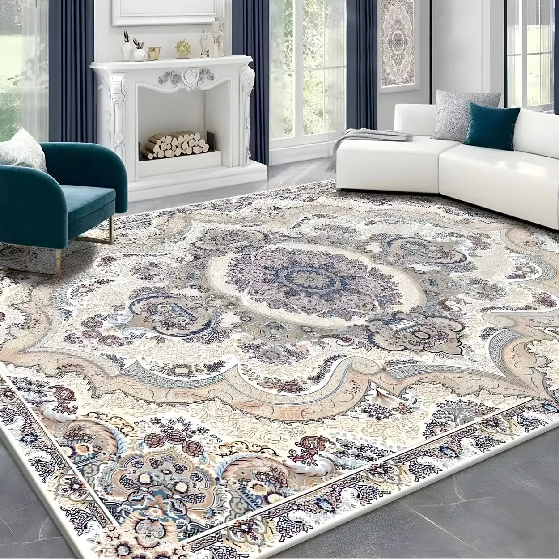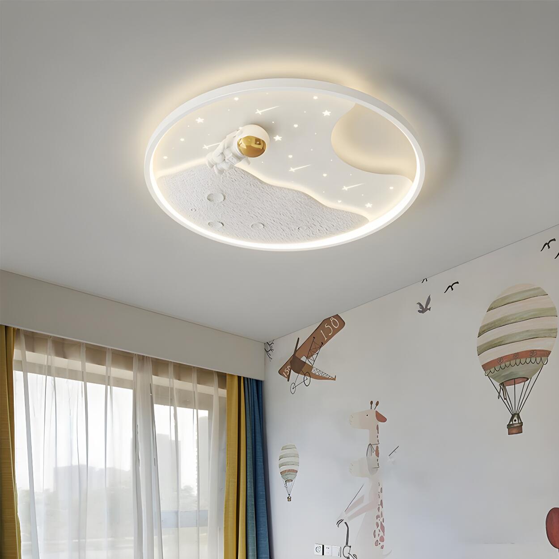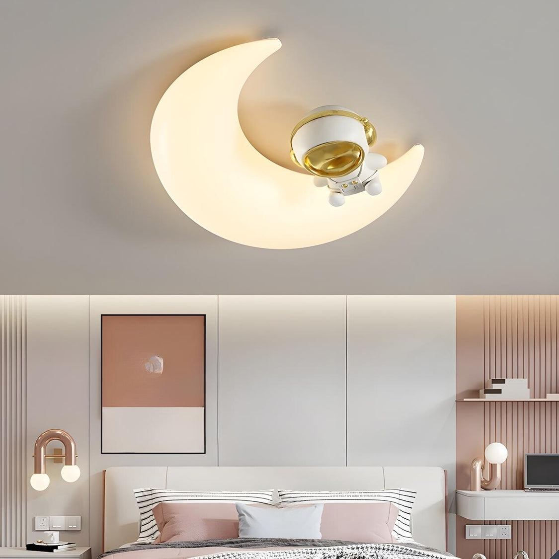UCan light is popular for its simplicity and elegance. Its soft light easily blends into the living room, bedroom, and kitchen, filling every corner with a comfortable halo. However, when laying out recessed lights, brightness, color temperature, distribution, and angle must be carefully considered.
To this end, we provide a can light calculator. Based on scientific calculations and the latest concepts, it helps you save time and effort and quickly find the ideal lighting solution.
Can Light Calculator
Installation Tips:
- Space lights evenly across the room
- Consider task areas that may need additional lighting
- Keep lights at least 2 feet from walls
- Adjust spacing in functional areas like kitchen counters
The recessed lighting layout calculator is an online tool for planning and designing can lighting systems. Simply enter the room's size and the user's lighting needs, and the calculator will automatically calculate and recommend the best placement and lamp quantity. It helps users distribute light sources properly and ensure even and effective lighting, avoiding too bright or dark areas.
Accurate calculation
The optimal layout plan is quickly generated according to the room area, ceiling height, and lamp specifications to avoid over-installation or lighting blind spots.
Dynamic adjustment
It supports customized brightness requirements, light overlap rate, and spacing. It also meets different room type design requirements, such as those for living rooms and kitchens.
Visual design
Generate a layout diagram in real time, intuitively display the lamp location and aperture coverage, and facilitate design confirmation and optimization adjustments.
2. How to Use the Can Light Calculator
1. Enter room information.
- Fill in the room's length and width (feet).
- Enter the ceiling height (feet).
- Select the room type (living room, kitchen, or bedroom) to match the functional requirements.
2. Select lamp parameters.
- Enter each lamp's lumen output value(refer to the introduction).
- Set the recommended brightness range. (The system will provide preset values or allow manual adjustment according to room function.)
3. Adjust layout settings.
- Set the luminaire aperture's overlap rate (usually 30%-50%).
- Add accent lighting in specific areas (such as kitchen counters).
4. View calculation results.
- Automatically calculate the luminaires' number and layout plan.
- Provide detailed data on the luminaire's location and spacing.
- Display layout diagrams (such as grids or floor plans) to view intuitive design effects.
5. Optimize and save.
- Adjust luminaires' number, spacing, or brightness parameters according to actual needs.
- Save or print the final plan to provide an accurate reference for construction.
3. Using Can Light's Pros
Can lights are embedded in the ceiling, generally including downlights and spotlights. Their simple design can hide wires and external lighting components, making the entire space appear neater.
Functional
Correctly laid-out recessed lights reduce backlight and shadows in the kitchen counter area, improving daily users' convenience and safety.
Similarly, this uniform lighting design in the bedroom or living room helps provide consistent, soft light and reduces visual fatigue.
Improved aesthetics.
Recessed lights combined with main lights can create a rich light and shadow change in the living room. In addition, their hidden installation feature makes the ceiling more concise.
Energy saving and budget optimization.
Calculate the lamp number required to avoid waste and cost overruns.
E.g. A 150(sq. ft.) kitchen only requires 8 recessed lamps according to scientific planning. This avoids extra expenses caused by blind installation.
4. Key Data and Parameters for Layout Design
Scientific and reasonable recessed lighting layouts need accurate calculations and data support. The following are key data and calculation methods that must be considered in layout design.
Calculating lamp lighting range
- Common lighting range.
Its lighting range depends on the installation height.
Basic rule.
Lamp's lighting diameter = 2× height of the lamp from the ground.
E.g. If the lamp is 8 feet from the ground, the lighting diameter is 16 feet.
- Recommended overlap range.
It is recommended that there be a certain overlap range between adjacent lights' apertures to avoid blind spots and ensure uniform light coverage.
Recommended range.
The apertures should overlap 30% to 50%.
E.g. At a 16-foot aperture, the center distance between adjacent lamps can be set to 8 to 11 feet.
Lighting demand formula
The total lumen demand must be calculated based on the room's area and purpose to achieve the ideal light brightness.
Total lumen demand formula.
Total Lumens = Room Area (sq. ft.) × Recommended Brightness (lumens/sq. ft.).
Recommended brightness.
- 15~30 lumens/square foot for the living room.
- 30~50 lumens/square foot for a kitchen.
- 10~20 lumens/square foot for a bedroom.
The average brightness for a 200(sq. ft.) living room is 25 (lumens/sq. ft.).
Total Lumens = 200 × 25 = 5000 lumens.
Each luminaire lumen output.
Select the appropriate light source according to the luminaire specifications.
For example, a standard recessed luminaire outputs about 800 lumens.
The formula for lamp numbers.
After determining the total lumen requirement, the lamps must be calculated based on each lamp's output.
Light Number= Total Lumens ÷ Lumens per Light
Assuming that the lumen for each recessed lamp output is 800, the lamp number required is
Light Number= 5000 ÷ 800 ≈ 7 lamps
The formula for lamp spacing
The planning lamp spacing must be combined with the ceiling height. The following formula can be used as a reference for spacing calculation.
Recommended spacing formula.
Light Spacing = Ceiling Height × 1.5
E.g. A room with a 10-feet ceiling height.
Light spacing = 10 × 1.5 = 15 feet.
Spacing adjustment suggestion.
In some functional areas (such as kitchen counters or work areas), the spacing can be appropriately reduced to 1 time the ceiling height to increase the lighting intensity.
For example, for an 8-foot-high kitchen, the distance between lamps can be adjusted to 8 feet to enhance local light coverage.
5. Layout Cases and Data Support for Typical Spaces
Living room layout example
Area = 200 square feet.
Recommended brightness= 15 lumens/square foot.
Total lumen demand= 200 × 15 = 3000 lumens.
Lamp selection= 800 lumens per lamp.
Lamp number= 3000 ÷ 800 ≈ 4.
Layout suggestion = 2 rows × 2 lamps; the distance between lamps is about 12 feet.
Kitchen layout example
Area = 150 square feet.
Recommended brightness 40 lumens/square foot.
Total lumen demand= 150 × 40 = 6000 lumens.
Lamp selection= 750 lumens per lamp.
Lamp number= 6000 ÷ 750 ≈ 8.
Layout suggestion = 3 rows × 3 lamps, concentrated in the operation area, with a spacing of 10 feet.
Bedroom layout example
Area 120 square feet.
The recommended brightness is 10 lumens/square foot.
Total lumen demand 120 × 10 = 1200 lumens.
Lamp selection 700 lumens per lamp.
Lamp number= 1200 ÷ 700 ≈ 2.
Layout suggestion: Arrange it along both bedsides, with a spacing of 8 feet.
6. Design Tips and Common Mistakes to Avoid
When designing a recessed lighting layout, mastering some practical tips and avoiding common mistakes can significantly improve lighting effects while saving costs. Here are a few key suggestions.
Combine natural light sources.
Reduce the luminaire number by using natural light from windows or skylights. Make full use of natural light during the day and choose luminaires with soft light to supplement it. This improves lighting efficiency and reduces energy consumption.
Avoid excessive brightness or glare.
Choose lamps with reasonable brightness to avoid discomfort caused by excessive brightness. You can choose anti-glare lamps or adjustable lights. This can make light soft and uniform to improve comfort.
Zoning design.
Design the zoning lighting according to the room's function and adjust the light density and brightness.
- Warm indirect light can be arranged in the living room area.
- Add accent lighting in the kitchen work area.
- Choose soft light in the bedroom.
Conclusion
Scientific recessed lighting layout can create a uniform and efficient lighting environment. The can light calculator helps users quickly and accurately plan each room's light distribution.
The recessed light calculator is extremely convenient to achieve the ideal home lighting effect. It can quickly provide accurate layout suggestions, simplify the design process, and enable users to create interior lighting solutions that meet their personal needs easily.


